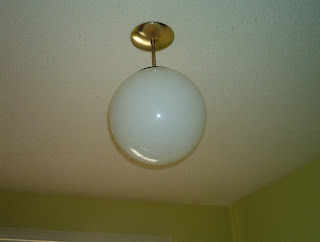
I wanted to join Beth's "Ready Set Vignette" party at "The Stories of A to Z", which she probably pronounces "Zee" and I pronounce "Zed", being Canadian and all. So here goes:
This is the buffet in my dining room. I wanted it to look beachy and cottagey, because I'm in that kind of mood -ready for summer!
I kept the colour fairly neutral, lots of beiges, browns and some whites to brighten things up. Here is a close-up:
 And because, as the songs says, "the best things in life are free", here's a breakdown of the vignette.
And because, as the songs says, "the best things in life are free", here's a breakdown of the vignette.1. Old weathered window: birthday gift from hubby (at least 10 years ago) = $free!
2. Buffet: another birthday gift, this one from my mother-in-law, back when Jack and I were
newlyweds = $free! (I love birthdays!)
3. Silver Mint Julep Cup -can't remember where I got it, but I DO remember that I paid $9.99
for it. So it was expensive. ;p And I still have never had a Mint Julep. Better put it on my "Bucket List"! Flower was a gift to the Horsey Girl from her boyfriend, which I commandeered for this photo. heh, heh, heh.
4. Urn and glass pebbles: Sears, around 6 years ago for $20 bucks.
5. Books: old, Birds: belonged to my mom - she got them at an art exhibit in Kenora, Ontario in the 70s. She LOVED, LOVED, LOVED them. And so do I.
6. Starfish: from our Mexico trip this Christmas: $100 pesos (about $1).
7. Best for last: the wonderful shell ball that I bought for moiself in Saskatoon at the greatest store - Modern Country Interiors. I love everything they sell! I think I paid around $25 for it. I often wish I could get to Saskatoon more often, and not just to see my wonderful family there!
So there you have it- my vignette.
Hope you enjoyed it!
Nadine










































